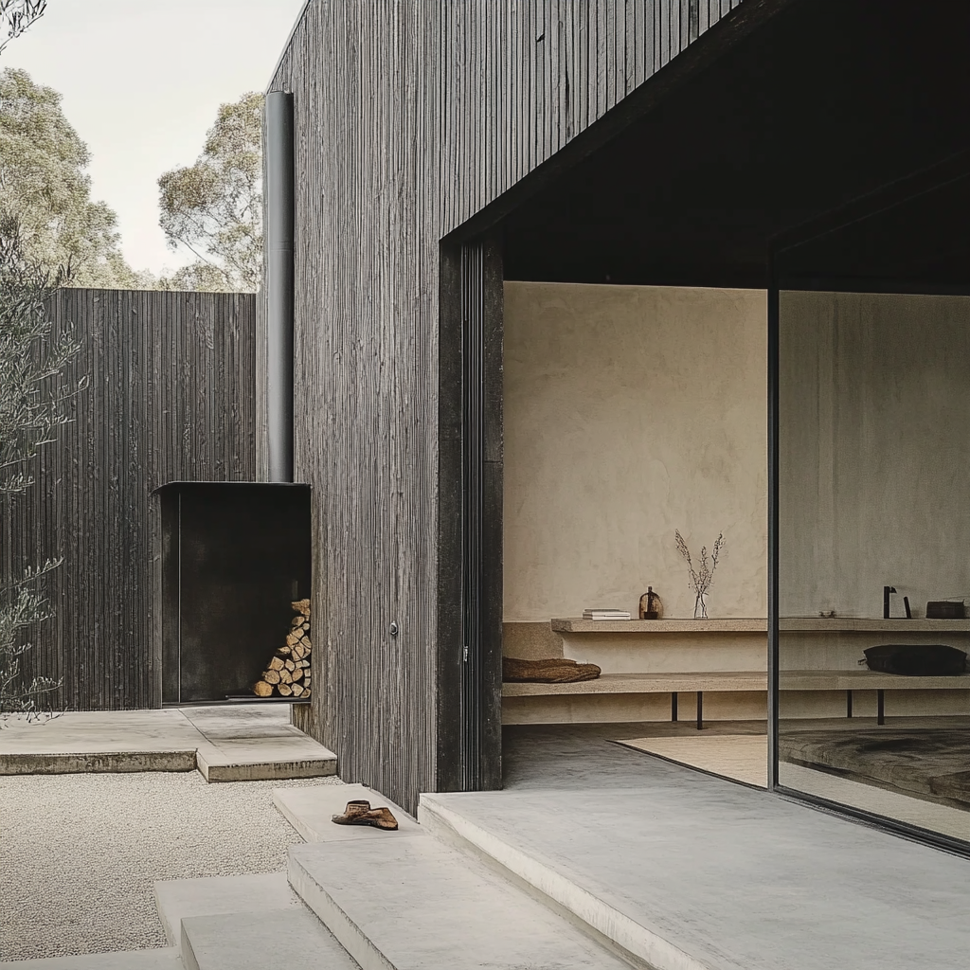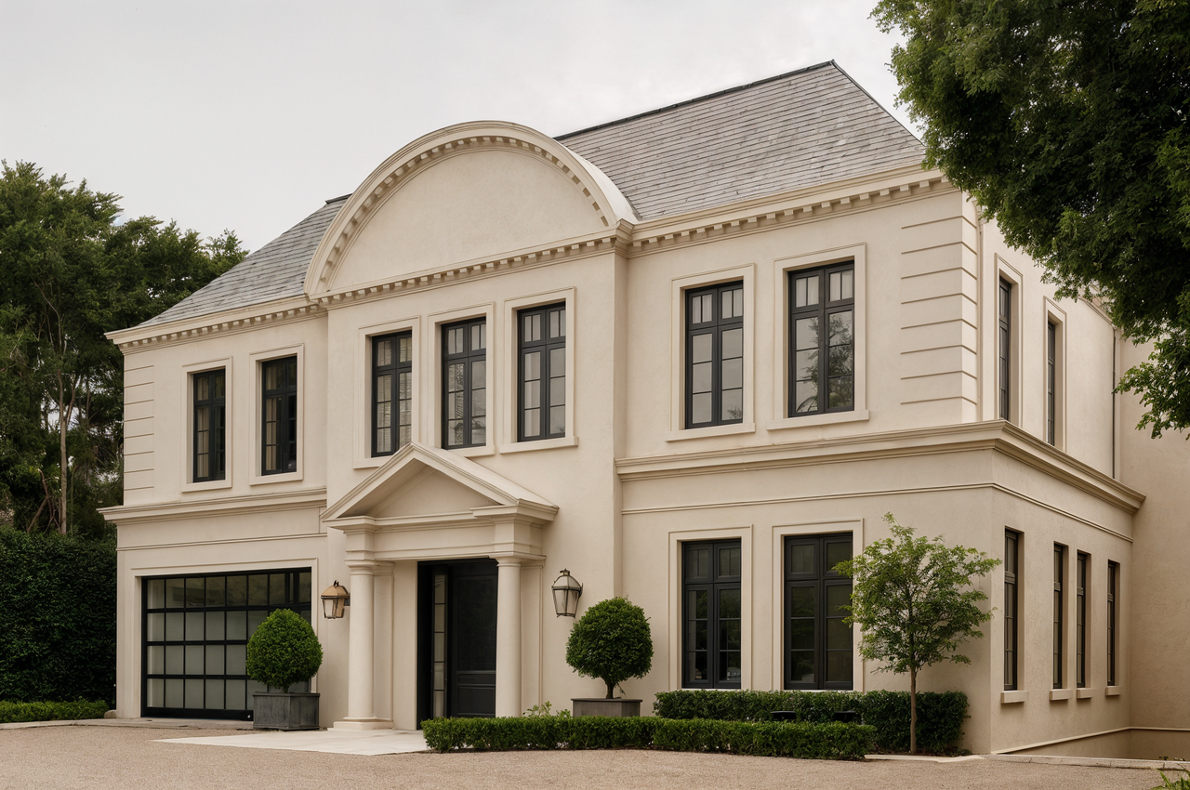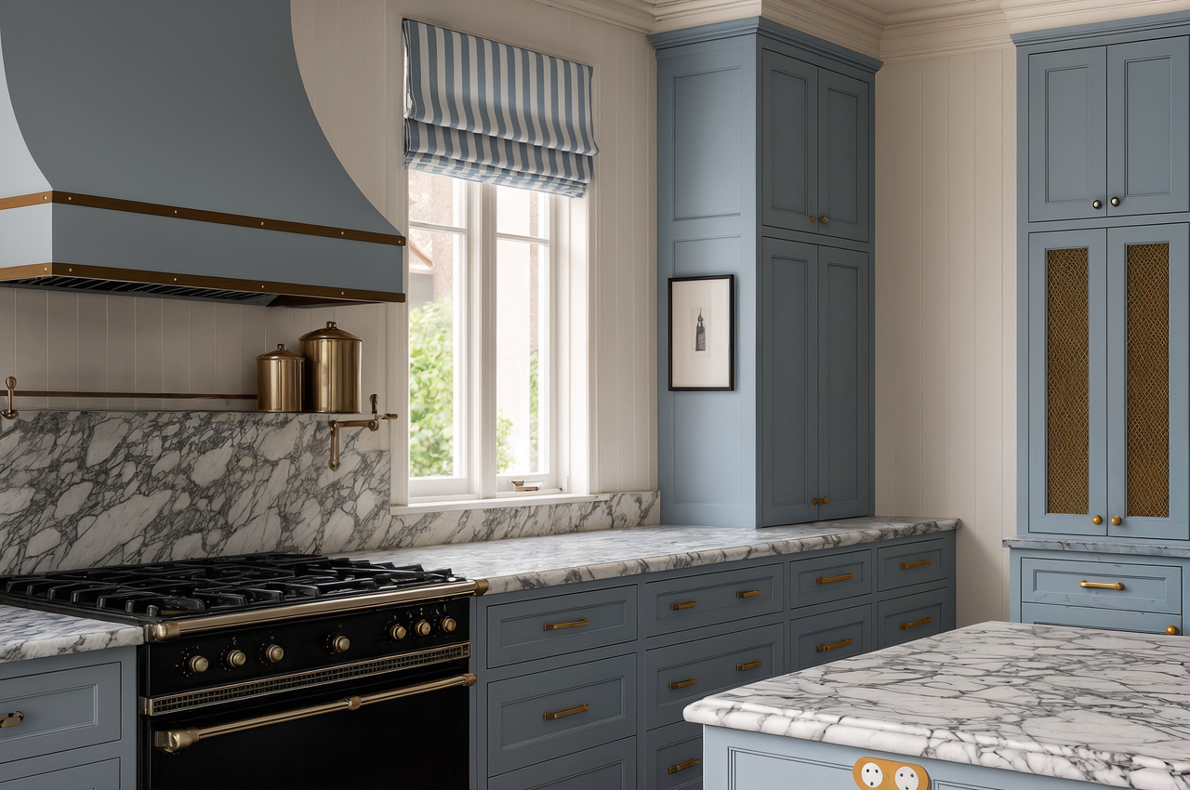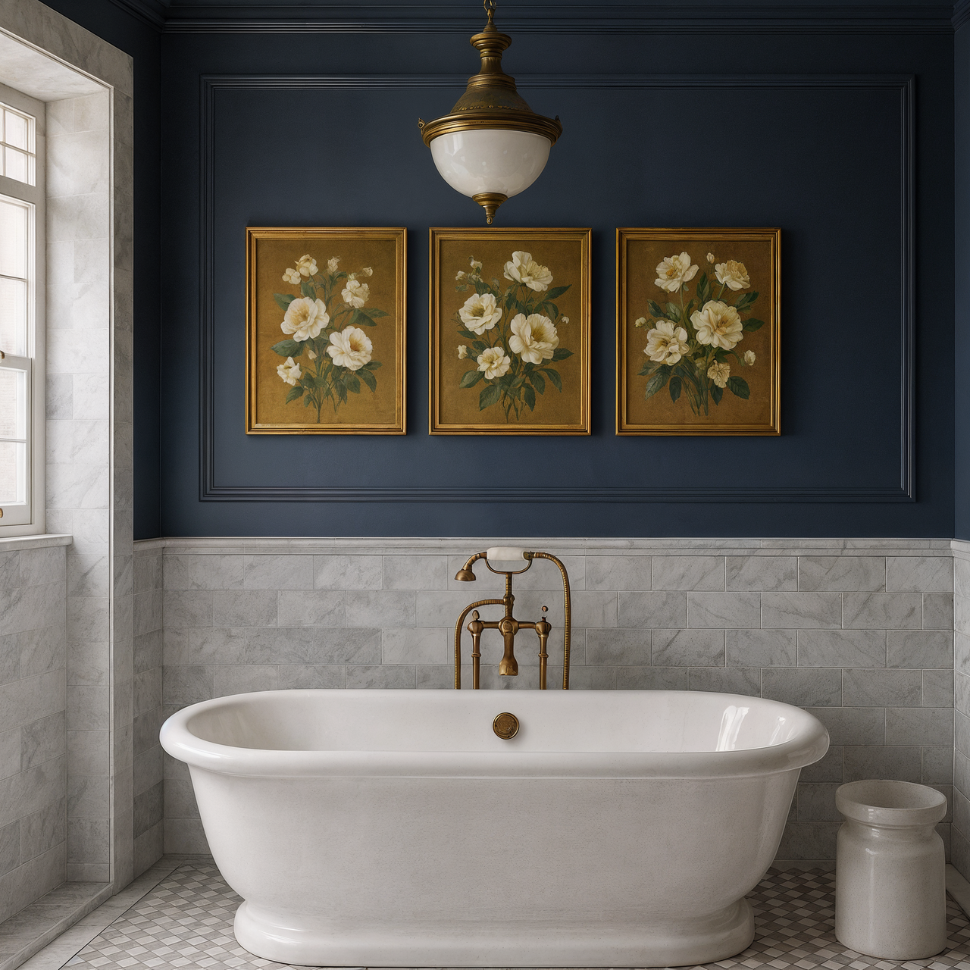
Entrence

Backyard

Facade
Start your project here!
Meet with Reza












A contemporary design in the leafy suburb of Eaglemont has seamlessly blended the outdoor and indoor spaces, making it a true oasis of tranquility. The main mission of this project was to create a harmonious living environment that celebrates the natural beauty of the surrounding landscape. By strategically positioning large windows and sliding doors, the design team has successfully brought the outdoors inside, allowing the residents to fully immerse themselves in the lush greenery and enjoy a seamless flow between the interior and exterior. The use of natural materials, such as wood and stone, further enhances the connection to the natural world, while the clean lines and minimalist aesthetic of the contemporary architecture provide a calming and sophisticated ambiance. This delicate balance between modern design and the verdant surroundings has resulted in a truly remarkable home that offers its occupants a serene and rejuvenating living experience, where the boundaries between indoor and outdoor blur, creating a sanctuary of peace and harmony.



Nestled in the heart of Hawthorn, these three townhouses offer a luxurious living experience that is defined by the simplicity of their design. The key to their allure lies in the elegant and understated aesthetic that permeates every aspect of the properties. From the moment you step through the front door, you are greeted by a harmonious blend of clean lines, natural materials, and thoughtful spatial planning. The open-concept floor plans create a sense of spaciousness and flow, while the use of high-quality finishes and fixtures lends an air of sophistication. The minimalist approach to the decor allows the inherent beauty of the architecture to shine, creating a serene and calming atmosphere that is both visually stunning and deeply practical. The simplicity of the design is not merely a stylistic choice; it is a deliberate strategy to maximize the sense of luxury. By eschewing unnecessary ornamentation and focusing on the essentials, the developers have crafted a living environment that is both visually appealing and deeply functional. The result is a harmonious blend of form and function that elevates the everyday experience of living. Whether you're seeking a peaceful haven in the heart of the city or a luxurious investment opportunity, these three townhouses in Hawthorn offer a compelling proposition. With their timeless design and uncompromising attention to detail, they represent the pinnacle of modern urban living.



This stunning rear extension to an interwar house in Eeaglemont integrates modern design with the charm of the original structure. Featuring a striking combination of vertical metal cladding and dark window frams, the addition creates a bold architectural contrast while maintaining harmony with its surroundings. Large glass sliding doors connect the indoor living spaces with a sleek outdoor patio and beautifully landscaped garden, making it perfect for both entertaining and relaxation. The design embraces contemporary minimalism while offering functionality and enhanced natural light throughout the home.



Stay updated on our news and events! Sign up to receive our newsletter.